|
According to Clan Pollock, nothing of the old Pollock (which is considered the third castle) estate remains today except the two gate houses, the stable, and the gardener's cottage (all are presently occupied), the castle's stone foundation, the south entrance steps and a few stones that once formed the castle's massive walls. The first castle was a traditional Scottish keep. The history of this castle can be read about in the book "History of Renfrewshire" or by going to Mearns History Group Pollock Castle, the URL is http://www.mearnshistory.org.uk/Pollok.html to read more. This webpage also contains the history of the third castle as well. The following pages are a history of what is considered the second castle. POLLOK CASTLE, RENFREWSHIRE This ancient seat of the Polloks of Pollok (who trace their ancestry to Fulbert de Pollok in the twelfth century) occupies a high and conspicuous position on the point of a rocky ridge which rises above the Vale of Clyde and Cart, over which a splended view is obtained extending many miles eastward and westward, and comprising a distant prospect of Ben Lomond and the smoke-covered metropolis of the west towards the north. The castle stands in the pastoral parish of Mearns ("our parish," in Christopher North's Recreations), about midway between Neilston and Busby, and is visible on its lofty site for miles around. It originally existed as a simple keep, which Crawford describes "as a handsome old tower, according to the ordinary model, with a large battlement; but the present Sir Robert Pollok (1719) thought fit to demolish that fabric, and in place of it raised a stately large house of a new model." In 1882 the latter house was almost entirely destroyed by fire, and after standing some years in ruins, has been again restored and extended by the present proprietrix, Mrs. Ferguson Pollok of that Ilk, under the careful superintendence of Mr. Charles S. S. Johnston, architect. The annex Plans and View show the castle as it existed before the fire of 1882. A remnant of the old pele tower, with its thick north and west walls, is still preserved (at A Fig. 791). The east and south walls of the keep seem to have been demolished by Sir Robert Pollok, and the enlarged structure erected, which extends from the keep eastward, then northward, and then westward, round three sides of a courtyard. These were constructed by Sir Robert at various times, from about 1686 till 1693. The walls of the keep still retain a fiew ancient features, such as the narrow staircase in the north wall, small windows which now open into the new hall, and a kind of cupboard or hiding-place. The extended structure has at first consisted principally of a large oblong block, with a projection containing the staircase in the centre of the north side. This block was four stories in height, and of a very plain elevation (see Fig. 792). The dormers and bottom crow-steps contained the dates of erection, 1686, 1687, and the former contained also the initials R.P. and A.S. In one example the letters, which seem to be R.P. and A.M., are woven into a monogram. The different initials may be accounted for by the fact that Sir Robert Pollok was twice married, his first wife being Annabella Maxwell, and his second Annabella Stewart. This main block contained the principal apartments. The ground floor comprised a large entrance hall in the centre, with the kitchen on the right and a private room on the left. The large arched fireplace of the kitchen and its great vent still exist, as shown in Fig. 791. The upper floors appear to have contained three apartments on each. From that at the east end of the first floor (probably the drawing-room) a picturesque balaustraded staircase, with pedestal crowned with a sundial, leads to the flower garden (Fig. 793). The enlargement of the buildings on the east and north sides of the courtyard went on gradually, being dated from 1691 to 1693. The north side comprised stables and hayloft, and a vaulted apartment, possibly a bakery or brewery, and other offices. The courtyard was enclosed with a handsome wall, containing a fine entrace gateway (Fig. 794), dated 1694. The elevation of this gateway towards the courtyard is given in Fig. 795. A three-storied wing was also erected on the south side of the courtyard, abutting next the wall of the old tower, having a gable like that on the north side of the gateway, but it was removed about 1820. The flower garden, which extends to the south of the castle, is also enclosed with a carefully-built wall, 15 to 21 feet high on the outside, having pavilions at the south-east and south-west angles (Fig. 796), and a very fine entrance gteway in the centre of the south wall (Fig. 798), which wall was lowered to half its height in 1820. The details of all these erections are good Renaissance work, and of superior design and execution to what is frequently found in Scotland at the date they bear. They are of a different character, and are evidently of subsequent date to the main building, the north doorway to this garden being dated 1697. On the angles of the outer walls of the courtyard are perched the annexed sundials (Fig. 797). These have evidently at one time formed ornamental objects in the flower garden, one of them being apparently the swell or central portion of an obelisk dial. The entrace doorway was in 1820 altered to the south, front, and a gateway cut through the west wall of the pleasure garden to give access to it. This has now been changed, and the principal entrance altered back to its old position, as shown on the Plan (see Fig. 791), where it passes through the fine archway (see Fig. 794). Besides the stable offices shown on our Plans, two separate blocks of buildings, containing stable, hayloft, a kiln, and a dwelling-house, dated 1704, 1706, and 1710, were erected by the same Sir Robert Pollok, in the hollow about 100 yards westward of the castle. These have also had their original features preserved as far as possible in the recent restoration and extension. An interesting and useful feature of the seventeenth century portion of this castle and its offices is the care with which the dates of erection of its various extensions have been recorded (in sunk figures) on the lintels of all the stone dormers, and on the front and side of each of the bottom crow-steps. The lintels can be viewed on the Mearns History Group Pollock Castle, link is below. Source:
"The Castellated and Domestic Architecture of Scotland From the Twelfth Century to the Eighteenth Century" by David MacGibbon and Thomas Ross, Volume Four, pgs. 217-224. "A History of the County of Renfrew from the Earliest Times" by William M. Metcalfe, D.D.; Paisley, 1905 Mearns History Group URL: http://www.mearnshistory.org.uk/Pollok.html
9 Comments
Yvonne Hamilton
2/9/2019 10:41:57 pm
Thank you for putting your resources together on the ( Polloc) Pollock family My Great Grand mom was a Pollock You did a beautiful job. Thank you again Yvonne
Reply
Vicky Seibel
2/10/2019 07:05:18 am
Your very welcome! Thank you for visiting my website.
Reply
2/7/2020 12:26:36 pm
Thank you for your excellent publication about the facts of the Pollok Castle.
Reply
2/7/2020 09:42:14 pm
Your welcome Richard, I appreciate all your hard work with Clan Pollock.
Reply
Alison Wilkinson
5/6/2020 08:35:15 am
I live at the gardeners cottage on the Pollok Castle Estate, and today my stonemason found the 1687 crow step in our garden. It’s part of a garden border.
Reply
5/6/2020 09:04:35 am
Alison: Thank you for posting! That is amazing! Would you mind sharing a picture or any other information you have??
Reply
Richard H. Pollock
5/6/2020 11:17:26 am
Alison, I was lucky to walk the castle grounds in 1997, including seeing the outside of the gardner's cottage. Can you send me a photograph of the crow step to the email address shown above? I'd like to include the photograph in our quarterly Clan Pollock newsletter. Thanks.
Reply
7/1/2024 05:08:26 pm
Hi Richard!
Iqbal
5/24/2023 02:35:19 pm
I am a descendent of sir Frederick pollock the chief baron . Nice to meet u all . My name is Iqbal karmali and he’s my fourth great grandfather. I am based in Uganda
Reply
Leave a Reply. |
AuthorMy name is Vicky, and after researching my family history since 1999, I have found amazing stories that need to be told. I hope you enjoy them as much as I have! Archives
May 2023
Categories |
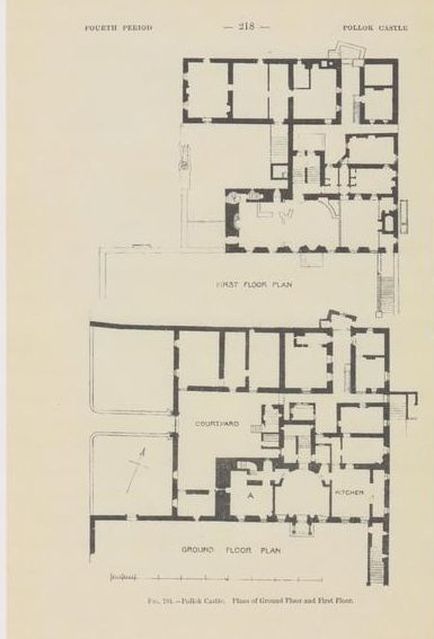
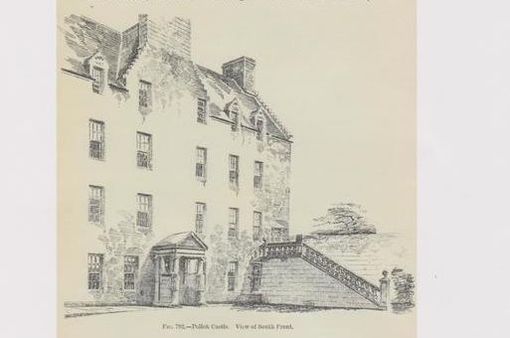
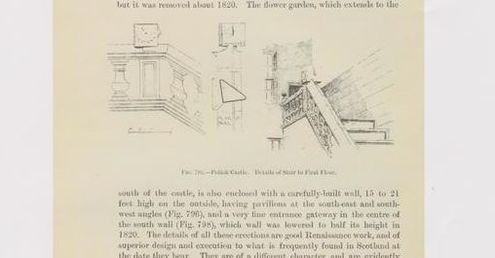
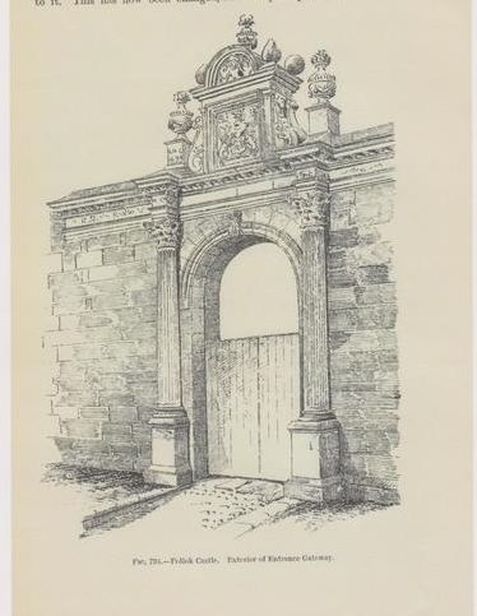
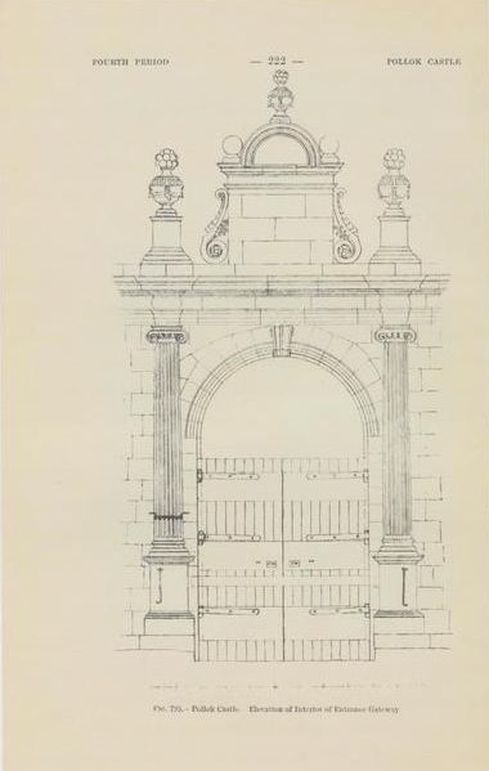
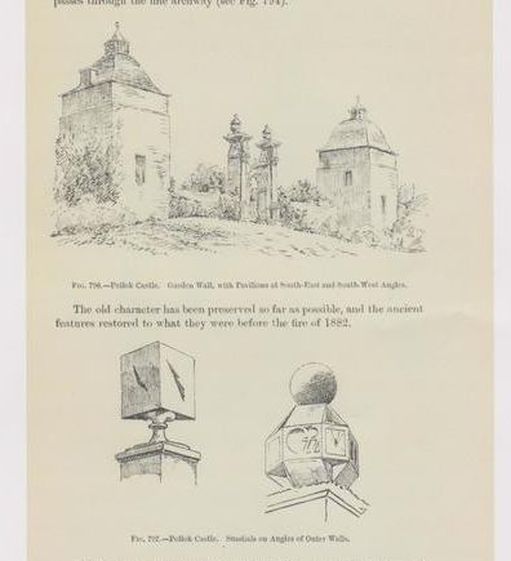
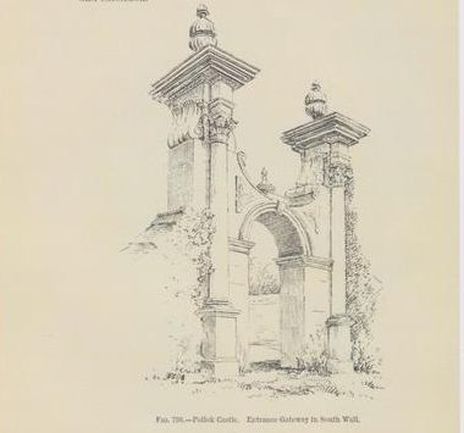
 RSS Feed
RSS Feed